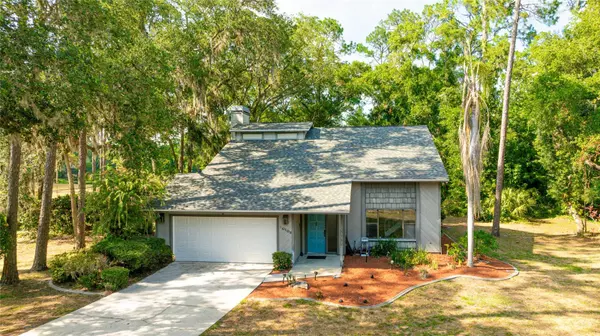For more information regarding the value of a property, please contact us for a free consultation.
10108 OAK RUN DR Bradenton, FL 34211
Want to know what your home might be worth? Contact us for a FREE valuation!

Our team is ready to help you sell your home for the highest possible price ASAP
Key Details
Sold Price $520,000
Property Type Single Family Home
Sub Type Single Family Residence
Listing Status Sold
Purchase Type For Sale
Square Footage 1,896 sqft
Price per Sqft $274
Subdivision Braden Pines
MLS Listing ID A4609940
Sold Date 07/29/24
Bedrooms 3
Full Baths 2
Half Baths 1
HOA Y/N No
Originating Board Stellar MLS
Year Built 1980
Annual Tax Amount $2,224
Lot Size 1.080 Acres
Acres 1.08
Property Description
One or more photo(s) has been virtually staged. Welcome to this charming 3-bedroom, 2.5-bathroom pool home, perfectly situated in the desirable Braden Pines neighborhood. Nestled on over an acre of land, this home offers just under 1,900 sq ft of living space and the freedom to create your own private oasis with no HOA or deed restrictions. As you approach, you'll be greeted by a two-car garage, an inviting front porch, updated landscaping, and freshly painted exterior doors and trim. The home's appeal is further enhanced by the peace of mind provided by recent updates which include a new roof, garage door, and 200 AMP electrical panel installed in 2024, along with a new HVAC system and pool motor updated in 2023. Step inside to discover high ceilings that create a sense of openness in the formal living room, complemented by fresh interior paint throughout the home. The kitchen offers ample counter and cabinet space, including a convenient pantry. Bar seating makes entertaining effortless and connects seamlessly to the welcoming family room, where the fireplace and built-ins create a cozy focal point. As you step onto the lanai through the sliding glass door, a heated saltwater pool awaits, promising moments of relaxation and entertainment. Surrounded by the sprawling beauty of the acre of land, a secluded retreat invites you to unwind and savor peaceful moments amidst the lush greenery. Adding to the appeal, a shed nestled within the landscape stands ready to accommodate your storage needs. Back inside, a half bath completes the first floor, while upstairs, the primary suite beckons with a private balcony overlooking the backyard and pond, a spacious ensuite, and a walk-in closet. Two additional bedrooms share the second bathroom and offer serene views of the private backyard. Located just moments from I-75, Braden Pines offers an exceptional location, placing you adjacent to the vibrant Lakewood Ranch area. Indulge in the convenience of nearby shopping, dining, and entertainment options at Lakewood Ranch Main Street, Waterside Place, or UTC. Additionally, this home is close to A-Rated schools and provides a short drive to the area's picturesque beaches.
Location
State FL
County Manatee
Community Braden Pines
Zoning RSF1/W
Rooms
Other Rooms Family Room, Formal Dining Room Separate, Formal Living Room Separate
Interior
Interior Features Cathedral Ceiling(s), Ceiling Fans(s), Crown Molding, High Ceilings, Kitchen/Family Room Combo, PrimaryBedroom Upstairs, Solid Surface Counters, Thermostat, Vaulted Ceiling(s), Walk-In Closet(s)
Heating Central, Electric
Cooling Central Air
Flooring Carpet, Linoleum, Other, Tile
Fireplaces Type Family Room, Stone, Wood Burning
Fireplace true
Appliance Dishwasher, Disposal, Dryer, Range, Refrigerator, Washer
Laundry Laundry Closet
Exterior
Exterior Feature Lighting, Private Mailbox, Sliding Doors
Parking Features Driveway, Garage Door Opener
Garage Spaces 2.0
Pool Heated, In Ground, Salt Water, Screen Enclosure
Utilities Available BB/HS Internet Available, Cable Available, Electricity Available, Sprinkler Meter, Water Available
View Trees/Woods
Roof Type Shingle
Porch Covered, Deck, Front Porch, Patio, Porch, Screened
Attached Garage true
Garage true
Private Pool Yes
Building
Lot Description In County, Oversized Lot
Entry Level Two
Foundation Slab
Lot Size Range 1 to less than 2
Sewer Septic Tank
Water Public, Well
Structure Type HardiPlank Type,Other,Wood Frame
New Construction false
Schools
Elementary Schools Braden River Elementary
Middle Schools Dr Mona Jain Middle
High Schools Lakewood Ranch High
Others
Senior Community No
Ownership Fee Simple
Acceptable Financing Cash, Conventional, FHA, VA Loan
Listing Terms Cash, Conventional, FHA, VA Loan
Special Listing Condition None
Read Less

© 2025 My Florida Regional MLS DBA Stellar MLS. All Rights Reserved.
Bought with RE/MAX ALLIANCE GROUP



